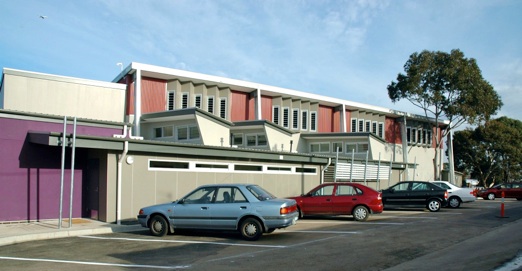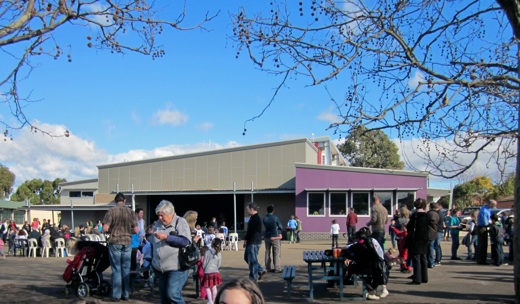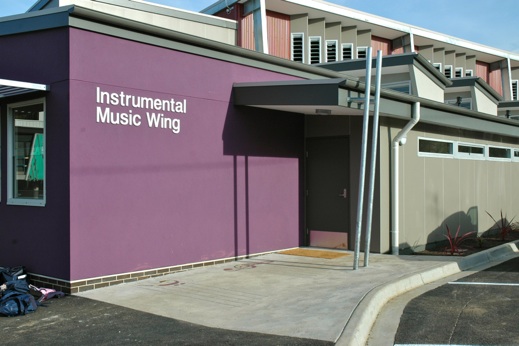


Flemington Primary School
Multi-Purpose Building • Instrumental Music Wing • Performing Arts Facility
This custom designed BER project features a multi purpose hall; a large multi purpose foyer; office & ticketing facility; a commercial kitchen & servery; a music classroom; four music practice rooms; a music instrument storeroom; a flexible two way, performing arts stage, configured for internal or al fresco performances; male & female change rooms and toilet facilities; sports equipment storeroom and chair storeroom.
The multi purpose hall is fitted with a sprung timber sports floor and line marked for basketball, netball, badminton and volleyball. In the performing arts mode the basketball back boards can be raised out of view to setup an auditorium of 500 seating capacity. Double sided pivoting acoustic panels are deployed to darken the hall. The Hall is equipped with automation, sensors and a weather station enabling louvred windows to automatically shut in the event of rain or opened to purge the hall of hot air.
As well as serving as a anti space for performing arts and sporting events, the large multi purpose foyer is designed for use as a gallery space for art exhibitions, and as an informal teaching area. A commercial standard kitchen and servery is designed to cater for indoor & outdoor events and as the teaching area for the School’s “Master Chef” teaching program.

Go to:
To accommodate the School’s after hours music program, the instrumental music wing has it’s own separate entry.
From the earliest sketch design models until handover, the latest cutting edge, building information modelling technology was employed to analyse and deliver an environmentally sustainable building to the School and to the local community.


The School holds many “al fresco” community events and having a stage area that caters for such events was part of the School’s brief. We addressed this requirement by incorporating large, sliding doors in the back wall of the stage. These doors open directly onto an outside courtyard.
updated 4 July 2011

